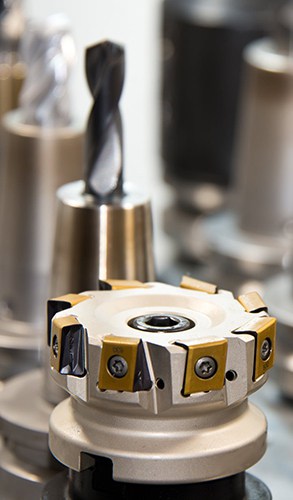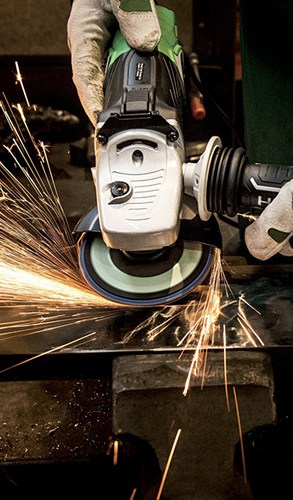Our Services
Optimized & Industry-ready Solutions
For All Your Complicated Needs
We build products that fulfill your needs.
We can offer a customised package of Services to meet your specific project requirement and can offer to you a basket of Services comprising the following:
- Feasibility study
- Conceptual planning
- Discussing Options available and selecting the appropriate option based on Life Cycle Costing
- Design Basis Report
- Detailed planning and working drawings
- Quantity take offs and finalisation of BOQ’s
- Finalising technical specifications and budgets
- Issuing tenders, Pre-bid & Post-bid meetings, techno-commercial evaluation, recommending appropriate vendors
- Approval of Shop Drawings, issue site clearances
- Site visits for Design review and Quality checks
- Assistance during Testing and Commissioning
- Performance Review with respect to Design intent / DBR.
- Assistance with Operations and Maintenance



Our Innovations
Industry Focused Products!
- Preparation of Preliminary Scheme with Basis of Design.
- Preparation of cooling loads estimates after receiving Architectural / Structural Drawings with Orientation / Door / Window Schedule & Operating Pattern.
- Selection of Equipment, preparation of Schematic layouts & identification of Space requirements. 4. Preparation of Ventilation & Air-conditioning Schemes after coordination with interior layouts.
- Preparation of Tender Documents with conditions of contract, schedule of quantities and specifications including preliminary cost estimates.
- Identify contractors and technical assistance in finalising the various vendors / contractors.
- Checking the contractor’s shop drawings & approval for execution of works at site.
- Site visits to co-ordinate the works, quality checks and certification of measurements.
- Getting ‘As Built’ drawings made and setting SOP’s.
- Validation of Design intent with actual results obtained by way of commissioning & post- commissioning reports.
- Assistance in operation and maintenance, bench marking for operations including power consumption, conducting lectures / training for operations staff, specifying logs, charts etc. for maintenance diagnosis.
- Design of IBMS (Integrated Building Management System) & MMS (Maintenance & Measurement System) with appropriate logs, alarms, history, reports for proper operation, energy monitoring & maintenance scheduling.
- Calculation of daily domestic water requirement.
- Preparation of preliminary design report with conceptual design basis & preliminary cost estimates.
- Design of water supply system diagram.
- Design of cold-water piping, external / internal waste & sewage piping, internal piping for toilets.
- Design & layout of external sewage system with sewage treatment plant & re-cycling the treated effluent for irrigation & cooling towers makeup.
- Selection of sanitary fixtures & fittings for each individual toilet.
- Designing of Rainwater Harvesting System.
- Preparation of Tender Documents with Special Conditions of Contract, Technical Specifications, Schedule of Quantities, List of Approved Makes / Materials etc.
- Identify specialist contractors and technical assistance in finalising the vendor (if required)
- Preparation of schematic & working drawings to enable the contractor to prepare shop drawings before execution of work at site.
- Intermittent site visits to check the quality of work / to give any clarification related to design.
- Design of Fire Protection System with underground static water storage requirement as per NBC / Indian Standard Codes / Local Fire Authority requirement. The Fire Protection System shall consist of external & internal hydrant system as required for different areas.
- Design and layout of external / internal hydrant system.
- Layout of fire extinguishers as per requirement.
- Preparation of Tender Documents with Special Conditions of Contract, Technical Specifications, Schedule of Quantities, List of Approved Makes / Materials etc.
- Identify specialist contractors and assistance in finalising the vendor / works to be awarded (if required) 6. Preparation of working drawings based on Local Fire Authority requirements.
- Design of Analogue Addressable Fire Alarm System using detectors / call points / annunciation system hooked up to main panel.
- Preparation of Tender Documents with special conditions of contract, technical specifications, Schedule of Quantities, List of approved Makes / Materials etc.
- Identify specialist contractors and technical assistance in finalising the vendor / works to be awarded. (if required)
- Preparation of working drawings based on TAC requirements.
- Intermittent site visits to check quality of works / to give any clarifications related to design work.