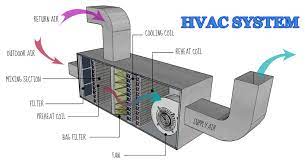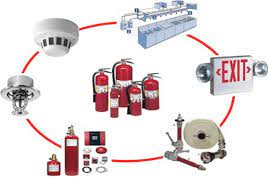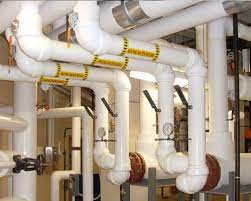Primarily Electrical & Mechanical Design Engineering firm
Vision Electro Mechanical Consultants Pvt.Ltd
About Us
The firm is founded in February 2008 by group of young engineers
The firm is founded in February 2008 by group of young engineers having passion for work & vision of the future. The experience of the founders varies from Design Engineering to Project Execution skills, Planning & Procurement to Operations & Maintenance in the HVAC & Electrical fields, of more than 20 years in various capacities from Design Engineer in the Projects Department and allied fields to Branch Manager of a diversified Engineering Company.
COMPANY’S MISSION
To provide sustainable and energy efficient engineering and technical solutions that meet the clients' requirements in an ethical, professional manner & quality service to retain customers with repeat business. To provide services to our clients with honesty, integrity, hard work and accountability in a collaborative, solutions-based environment, in the most efficient and cost-effective way possible.
COMMITMENT
Team VISION E M C PL is committed to provide
- Adequate infrastructure, technical resources with strong skillset and practical solutions
- Incorporate the vast experience in Design, Project Execution, Operations and Maintenance
- Delivering Quality Design and Drawings & Coordinated MEP Drawings
- Proper Coordination with Client, Project Management Team and Architect
- Detailed shop drawing and technical submittals review process.
- Periodic site visits for quality checks & design compliance review by Senior Team members
- Detail reports on quality checks during execution and ensuring report closures
- Assistance in Testing and commissioning, handover and As-Built certification
- Provide inputs / assistance to Client for routine operations and maintenance of the MEP systems
COMPANY’S VISION
To be a leading Consulting Engineering Design firm across India for MEP services guided by measuring our success by the Value we add to our designs (within budget), the Quality of drawings we produce (no rework at site) and the Clients we retain (Customer retention).
Our Services
Industries We Serve!


- Preparation of Preliminary Scheme with Basis of Design.
- Preparation of cooling loads estimates after receiving Architectural / Structural Drawings with Orientation / Door / Window Schedule & Operating Pattern.
- Selection of Equipment, preparation of Schematic layouts & identification of Space requirements. 4. Preparation of Ventilation & Air-conditioning Schemes after coordination with interior layouts.
- Preparation of Ventilation & Air-conditioning Schemes after coordination with interior layouts.
- Preparation of Tender Documents with conditions of contract, schedule of quantities and specifications including preliminary cost estimates.



- Design of Fire Protection System with underground static water storage requirement as per NBC / Indian Standard Codes / Local Fire Authority requirement. The Fire Protection System shall consist of external & internal hydrant system as required for different areas.
- Design and layout of external / internal hydrant system.
- Layout of fire extinguishers as per requirement.
- Preparation of Tender Documents with Special Conditions of Contract, Technical Specifications, Schedule of Quantities, List of Approved Makes / Materials etc.
- Identify specialist contractors and assistance in finalising the vendor / works to be awarded (if required) 6. Preparation of working drawings based on Local Fire Authority requirements.



- Calculation of daily domestic water requirement.
- Preparation of preliminary design report with conceptual design basis & preliminary cost estimates.
- Design of water supply system diagram.
- Design of cold-water piping, external / internal waste & sewage piping, internal piping for toilets.
- Design & layout of external sewage system with sewage treatment plant & re-cycling the treated effluent for irrigation & cooling towers makeup.
- Selection of sanitary fixtures & fittings for each individual toilet.
Designing of Rainwater Harvesting System.
INFRASTRUCTURE & RESOURSES
We have a well-equipped Design office with adequate CADD stations. Design data, user-friendly heat load programs, Power consumption charts for various equipment’s and illumination programme for the selected light fitting & lamp combination are available to facilitate ease in Design & modification. A large specification bank is available on our server to ensure Designed concepts are available in the market. We update our technical knowledge by attending various lectures, product presentations and site visits. As a professional service organisation, we recognise that human resource is our most important resource and strive to build a coherent team.